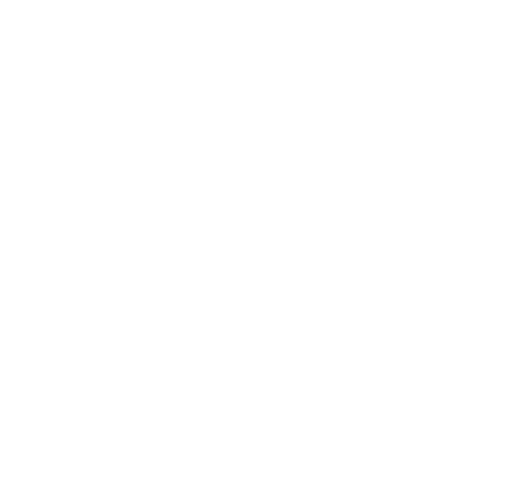Architecture
Located in the square that today bears its name, the original church of Santa María Magdalena, like several others that were erected after the reconquest of Seville, was rebuilt in the time of King Peter I, because of the strong earthquake that shook the city in 1355. The church of La Magdalena was free- standing and surrounded by three small squares: La Pila on the epistle side, Las Campanas at the foot, and Los Leones or La Leña at the chancel. As is well known, the church, with three naves and a Gothic- Mudejar appearance, was demolished by the French in 1811, and after being partially rebuilt in 1817, it was again and definitively demolished in 1842. In the meantime, the parish functions were transferred to the extinct Dominican Convent of San Pablo el Real.
The church of San Pablo, now the church of Santa María Magdalena, is one of the most emblematic works of Leonardo de Figuera, the most representative architect of the Sevillian Baroque. It should be remembered that the old Gothic building of this monastery collapsed on the first Sunday of Advent in 1691, making it necessary to build a new church which, nevertheless, preserved as vestiges of its medieval past both the area of its polygonal chancel and the three Mudejar chapels aligned at the foot of the Epistle side which formed the headquarters of the Brotherhood of the Dulce Nombre de Jesús, merged in 1851 with the Brotherhood of the Quinta Angustia. The plan of three naves separated by pillars of the previous church also remained, which Figueroa updated and interpreted in a monumental manner, giving great amplitude to the central nave, and arranging a transept with very deep arms. The choir is located high at the foot, occupying the first two bays of the main nave. The sacramental chapel is attached to the epistle nave. The roofs are made up of half-barrel vaults with lunettes and transverse arches, reserving the central section of the transept for a graceful dome with a drum and lantern; the side naves have groin vaults. The interior is full of rich and varied ornamental details, based on carved stucco and gilded wood, in addition to the architectural structures of polychrome marble that were arranged on the sides of the presbytery, all in combination with the mural paintings and altarpieces that accumulated over time in this enclosure. The construction process was completed in 1709, although the consecration of the church had to wait until 22nd October 1724.
On the outside, Leonardo de Figueroa endowed the church with extraordinary originality through theuse of different materials, decorations, and colours, alternating the plastered walls with reddish brick, stone elements, and yellow, white, and blue glazed ceramics. This predominant interest in decoration is particularly evident in the dome, the dormers, and the double belfry, built in 1697, which rises above the façade at the foot of the church. The stone sculptural programme cannot be overlooked, in the execution of which Pedro Roldán and his workshop took part, with the effigy of Santo Domingo de Guzmán in the niche in the transept doorway, dated 1694, standing out.


